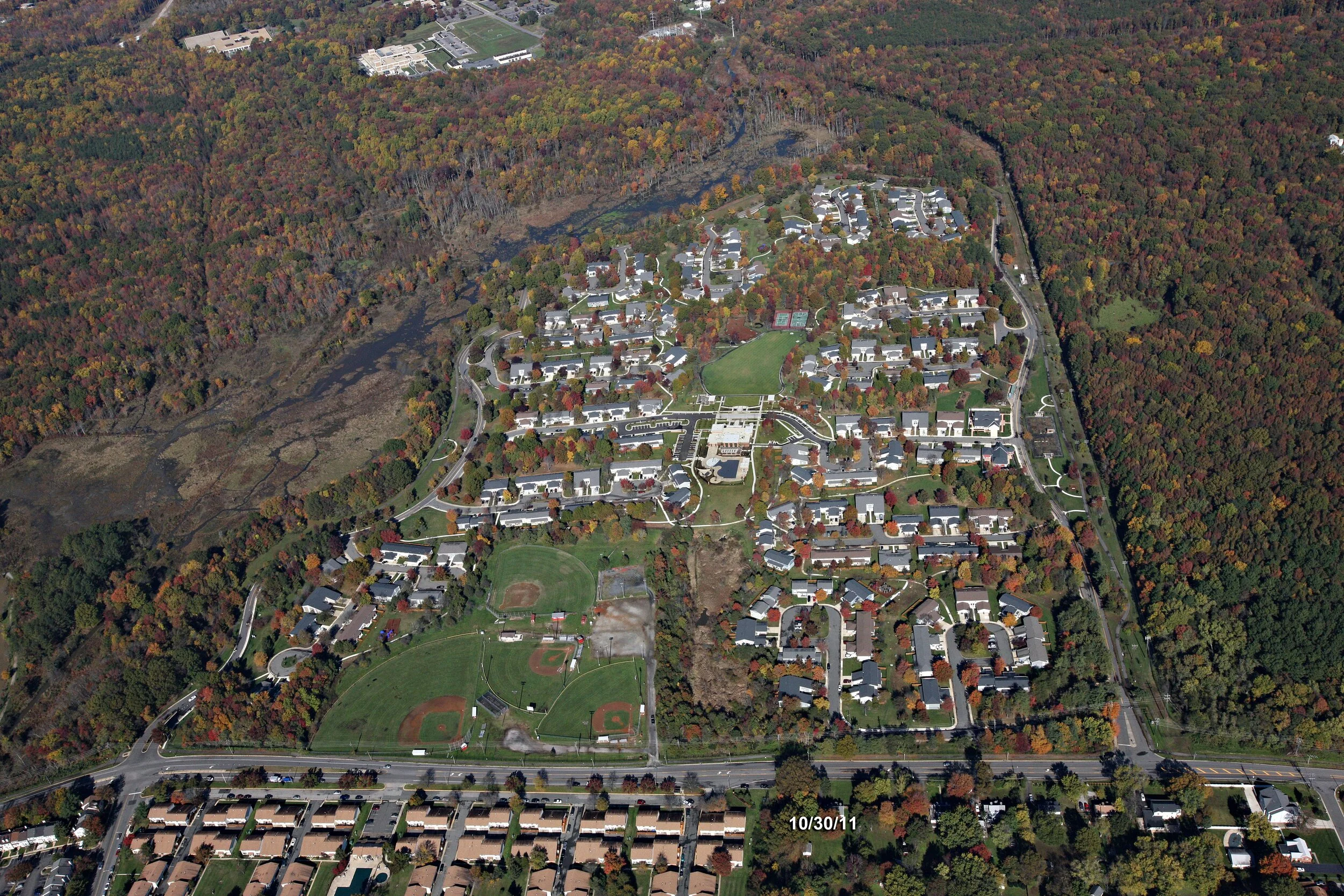Woodlawn Village
This village is a modern-era reminder of Fort Belvoir's unique mission and location. Constructed in 1980, Woodlawn Village offers housing to enlisted personnel stationed within the Military District of Washington, regardless of their branch of military service.
Location
Woodlawn Village is the only village not actually located on post. It is separated from Fort Belvoir's North Post by Jackson Miles Abbott Wetland Refuge.
Located northeast of the main installation, Woodlawn Village is accessed via Pole Road. Surrounded on the north, east, and west by parkland associated with the wetland refuge, non-military residential neighborhoods are located to its south.
The village is located within the vicinity of its namesake, Woodlawn Plantation. Several of the roads within the housing area have been named for items associated with the historic plantation. For example, road names include Grist Mill, Boxwood, Dairy, and Carriage House. Site amenities of Woodlawn Village include baseball and softball fields, volleyball courts, tennis courts, basketball courts, picnic areas, bike paths, jogging paths, and playgrounds.
Architectural Description
Constructed in 1980, Woodlawn Village consists of 444 housing units. The village includes two- and four-bedroom units, in the form of duplex and apartment-style homes. The two-bedroom, apartment-style units feature a central hallway dividing the living space on one side and the bedrooms and bathroom on the other side.
There are two four-bedroom duplex types. These two types are very similar to one another, being two stories with attached garages. One type has the garage in the front of the unit, while the other has the garage to the side. Both types have a kitchen, family room, living room, dining room, utility room, and half bath on the first floor with four bedrooms, two baths, and a storage room on the second floor.
Like most of the villages on Fort Belvoir, Woodlawn Village incorporated materials and designs comparable to those used in the civilian sector during the same time. The buildings were clad in a combination of brick and siding with wood trim.
Possibly built to standardized plans, the windows were covered at the time of construction with wood solar shading devices. The solar panels added strong vertical elements to the façade of each building. The panels were deemed ineffective for conditions in the Northeast and were removed during renovations in the mid-1990s. [1] Additional renovations to the buildings have included replacement siding and installation of new garage doors.
Statement of Significance
Woodlawn Village was built between two major national military housing construction campaigns. Behind it was the housing boom of the post-war era, and ahead would be the modernizations, replacements and other improvements that came with the U.S. Army's Residential Communities Initiative.
The village was intended to help ease the housing shortage of enlisted men in the Washington area. It is the only Fort Belvoir residential area which initially offered housing to all five branches of the military. Although originally constructed for military personnel within the Military District of Washington, ironically, Woodlawn Village was not intended to house personnel stationed at Fort Belvoir.
The entire project was constructed by the Army Corps of Engineers. Zachry Associates of Los Angeles and Donald Gregory Architect of Irvine, Calif., have both been credited with the design of the village. Hunt Building Corporation, from El Paso, Texas, was involved in the construction.
Funding and subsequent housing allowances for this multi-faceted project were complicated. In total, the project is estimated to have cost $18.3 million. [2] The Navy provided funding to the Army, which in turn directed the money to Fort Belvoir.
Memorialization
Woodlawn Village was named after Woodlawn Plantation, which is located to the southwest of the village. Formerly known as Dogue Run Farm, Woodlawn Plantation was originally one of the five farms associated with George Washington's Mount Vernon. The farm was given to his nephew, Maj. Lawrence Lewis, and to Martha Washington's granddaughter, Eleanor "Nelly" Custis Lewis, who started constructing Woodlawn Mansion in 1800.
Fast Facts
Date of Construction: 1980
Housed: Military District of Washington, Navy, along with Jr. and Sr. Coast Guard Non-commissioned officers (NCO)
Total Units: 444
Unit Type: Duplex, Townhouse, and Apartment
Architectural Style: Modern
Designer: Donald Gregory Architect, Irvine, Calif., and Zachry Associates, Los Angeles
Contractor: Hunt Building Corp., El Paso, Texas
Named to Memorialize: Woodlawn Plantation
Voices: Woodlawn Village
[ 1 ] Oral tradition suggests that this panel system was initially designed for buildings which were constructed in Texas.
[ 2 ] Belvoir Castle Aug. 22, 1980, 6.





