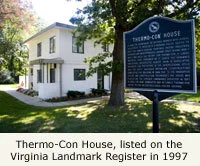Thermo-Con House
Thermo-Con House, a prototype constructed in 1949 using an experimental building material, represents Fort Belvoir's best extant example of the International Style. The house also illustrates the Army's willingness to experiment with innovative building materials and technologies.
Location
Thermo-Con House, a single-family residence, is located on South Post within the National Register-eligible Fort Belvoir Historic District. The house is set back from the corner of the intersection of Gunston Road and 21st Street, somewhat isolated on a heavily wooded site. The single-family homes of Gerber Village are to the north, and the Gerber Village duplexes are to the east.
Architectural Description
The house features several elements associated with the International Style, an early-20th-century style of design that shunned historically based decoration. Elements integral to the International Style include an asymmetrical mass, a flat, asphalt roof, smooth unornamented wall surfaces, vertical windows, a wide, boxed overhang, a simple, unadorned front door, and plain round supports for the house. A water table and second-floor belt course stress the building's horizontality.
The house is two stories plus a basement. The building's initial plan included a living room, dining room, and kitchen on the first floor and three bedrooms and a bathroom on the second floor. "As Built" drawings show that the basement primarily consisted of a large open space, with a small room for coal and a laundry area.
The "Thermo-Con" building material was a combination of Portland cement, water, aluminum flake, caustic soda, and bituminous emulsion. It provided a gas-expanded, cellular cement composition having a remarkably high strength-to-weight ratio.
This building material appealed to the Army for several reasons. It had many of the advantages of wood, including the ability to saw it and drive screws or nails into it. In addition to being moisture and vermin proof, the military also liked its high heat-insulating qualities.
Fort Belvoir's Thermo-Con House has had only minor alterations. Efforts have been made to restore and preserve the building, which has been identified as a significant resource. The most notable interior alteration involved combining two of the second floor bedrooms into one master suite.
Statement of Significance
Thermo-Con House embodies the Army's willingness to experiment with aspects of the International Style and low-cost, energy efficient building materials and technologies. The prototype is also Fort Belvoir's best extant example of the International Style, a type of design not typically seen on military installations.
The house was designed by the renowned design firm of Albert Kahn Associates, Inc., a Detroit-based firm recognized for its influential industrial designs of the time. Under the direction of its founder and namesake, Albert Kahn, the firm is also credited with the design of numerous airfield and naval bases prior to World War II.
Initially, Thermo-Con House was one of two buildings constructed on Fort Belvoir of this revolutionary material. Both buildings were constructed around the same time by the 410th Engineer Battalion (Construction). The other building, the former South Post golf course club house, has since been demolished.
The building illustrates a unique construction technology. The "Thermo-Con" material consisted of "ordinary cement, water and a patented formula of mineral origin." This mixture was poured into molds and left to "rise," a process compared to baking a cake. [1] Construction of the house was completed in 1949 by Alpha Company, 10th Engineers Construction Battalion of the US Army Corps of Engineers.
Apparently a short-lived experiment, very few buildings were constructed from this material and only a handful remain. In recognition of its significance, Thermo-Con House was placed on the Virginia Landmarks (State) Register in 1997. The house continued to serve its original function, as home to Fort Belvoir's sergeant major, until 2000. At this point, a renovation project, completed by Sanders Engineer Construction Company, prepared the building for its current use as a guest house for distinguished visitors to Fort Belvoir.
Memorialization
Thermo-Con House is named for the material used in its construction. This experimental technology was developed and patented by Higgins Resources, Inc., of New Orleans.
Fast Facts
Date of Construction: 1949
Housed: Sergeant Major (historic); Guest house for distinguished visitors
Total Units: 1
Unit Type: Single-family
Architectural Style: International Style
Designer: Albert Kahn Associates, Inc., Detroit
Named to Memorialize: The "Thermo-Con" material used in the building's construction
Voices: Thermo-Con House
[ 1 ] Belvoir Castle April 22, 1949, pg. 1.





